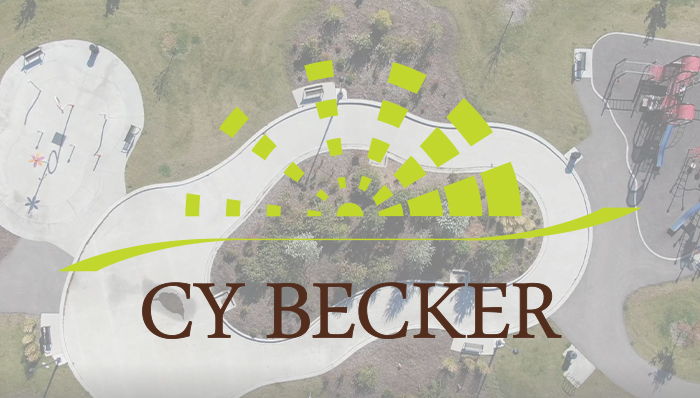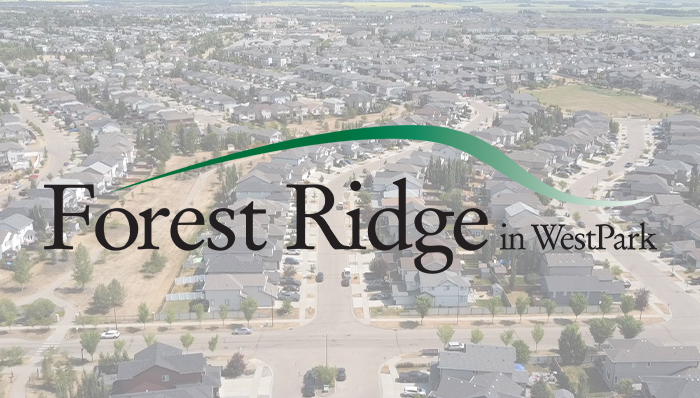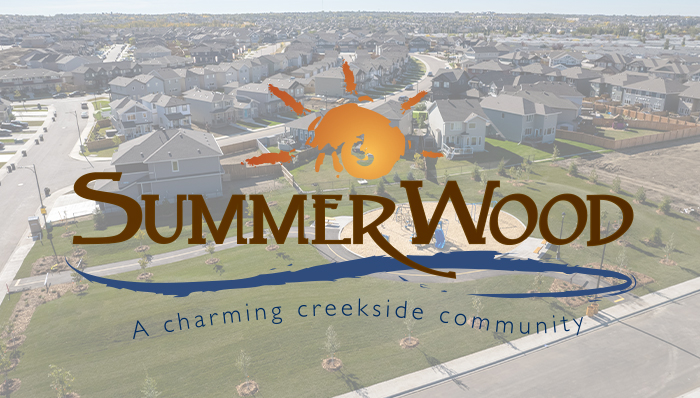Showhomes Opening Summer 2023!


The ‘Nysa’ Showhome
Sq. Ft: 2,155 above grade; 790 sq ft Maximum Living Basement
Beds: 3
Baths: 2.5
The Nysa Showhome boasts a stunning “Elevated Luxury” design that exudes the ambiance of a high-end boutique hotel. From the moment you step inside, you are greeted with custom wall moulding in the foyer which is echoed in the dining nook, setting the tone for the rest of the home. The main floor den offers a quiet retreat while the custom kitchen with quartz backsplash and ledge is sure to impress any home chef. The great room features a custom fireplace surround, creating a cozy and welcoming atmosphere. On the second floor, a bonus room awaits, along with two bedrooms located at the front of the home. The master suite is situated at the back of the home and has all the makings of a hotel suite – Luxurious textiles in the bedroom and an awe-inspiring ensuite with fully tiled shower, floating vanity with mirrors to the ceiling and a freestanding tub. The basement provides ample entertaining space with a double-sided fireplace separating the family room from the games room with wet bar. The Nysa Showhome is sure to impress and inspire those looking for a luxury home that offers both elevated style and functionality.
View Showhome

The ‘Karma 24’ Showhome
Sq. Ft: 2262 Sq Ft + 707 Sq Ft in the Developed Legal Suite
Beds: 3 + 1 in the Legal Suite
Baths: 2.5 + 1 in the Legal Suite
The Main floor flex room or den is perfectly located off the front entrance for a home office/service. Walk-thru the mudroom to pantry and the kitchen from garage entry. An extra-large island in the kitchen is the centre of attention with eating bar, while the great room and dining room at the back of the home are filled with natural light as windows covering the entire back wall. The open to above area at the stairs brings more openness to this open concept home.
The upper floor is complete with central bonus room, full main bath and the 2 secondary bedrooms at the front. The Primary Suite is a showstopper with a coffered ceiling in the bedroom area that is adjacent to the vast elegant ensuite – discover a soaker tub, a tiled shower, with dual sinks and a makeup desk. The walk-in closet is perfectly placed with access to the upper laundry room.
A side entrance to the Full Legal Suite in the basement brings greater versatility to this home with the ability to rent to tenants or parents or children. The creative design has given this suite the openness and convenience that does not feel like a basement. The living space is complete with a large living room and adjacent full kitchen, large bedroom and full bath.
View Showhome

The ‘Mackenzie’ Showhome
Sq. Ft: 2,424
Beds: 4
Baths: 3
Experience the perfect blend of contemporary and traditional design in the Mackenzie show home. With a transitional style that takes cues from the lush surroundings, this home boasts natural elements that seamlessly integrate with the landscape and community. The built-in nook seating area, stunning fireplace feature wall, and serene kitchen design featuring bead board and quartz are just a few of the highlights that make this home stand out.
Personalize the Mackenzie to your heart’s content with a variety of model options, including a separate entry, spice kitchen, 5-piece ensuite, legal suite, and more. Learn more about our Trailblazer specification to ensure that your home is tailored to fit your lifestyle needs.
View Showhome

The ‘Atlas’ Showhome
Sq. Ft: 2,413
Beds: 5
Baths: 3
The Atlas is our newest model in our Evolve lineup and it has some great design features. In our Showhome we have a main floor bedroom and full bath, 4 bedrooms on upper floor and 9 ft ceilings on main and foundation level. The primary suite offers dual walk-in closets and a 5-piece ensuite, there is a large bonus room on the upper floor & laundry room as well. This Showhome also features a separate side entrance for future basement development. Some other options that can be included in this model are a rear open to below layout, spice kitchen, fireplace, two primary bedrooms, alternate ensuite layout and finished basement. We also have Lifestyle packages that include a larger garage and an upgraded kitchen.
View Showhome

The ‘Abbey’ Showhome
Sq. Ft: 1,098
Beds: 3
Baths: 2.5
The Showhome in Marquis is inspired by a modern organic interior style that will feature a blend of modern minimalism with nature’s beauty by introducing warm neutral tones with a mix of natural materials like warm wood accents and concrete textured walls. The Abbey is one of our most popular models with an open concept main floor that allows for seamless interaction between spaces. With the half bath downstairs, this allows for maximum entertainment space and improved sight lines on the main floor. The kitchen features a massive built-in pantry for larger kitchen space and great storage options. Tucked upstairs are two owners retreats with their own ensuites as well as a stacked laundry that adds an extra convenience for homeowners.
View Showhome

